|
|
MultiSTEEL - drawing steel into a new dimension
|
|
 Powerful and flexible drawing commands Powerful and flexible drawing commands
 High productivity CAD drafting High productivity CAD drafting
 2D and 3D structure representation 2D and 3D structure representation
 International section libraries for hot rolled
and cold formed sections International section libraries for hot rolled
and cold formed sections
 Tools for all of your drafting and modeling needs Tools for all of your drafting and modeling needs
 Extensive library of standard connections Extensive library of standard connections
|
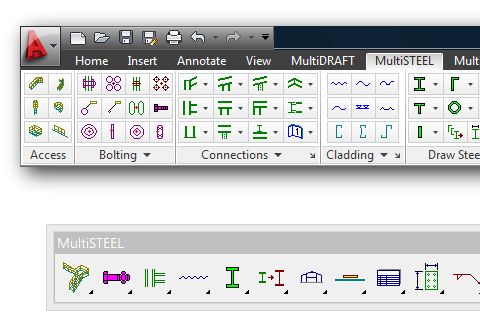 |
Powerful editing tools to save valuable time and effort
|
|
 Intelligent steel objects for fast interactive editing Intelligent steel objects for fast interactive editing
 Steel can be copied and edited using standard AutoCAD commands Steel can be copied and edited using standard AutoCAD commands
 Rapid incorporation of design modifications Rapid incorporation of design modifications
 Instant 2D or 3D confirmation of changes Instant 2D or 3D confirmation of changes
 Configurable editing parameters Configurable editing parameters
|
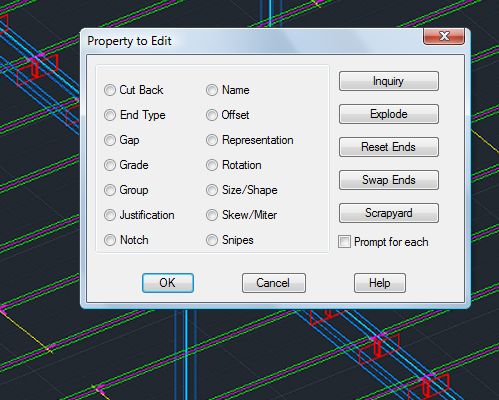 |
MultiDRAFT - core drafting tools are included
|
 Construction Lines Construction Lines
 Dimensioning Tools Dimensioning Tools
 Drawing Setup Drawing Setup
 Drawing Symbols Drawing Symbols
 2D and 3D building Grid Set-out 2D and 3D building Grid Set-out
 Layering Tools Layering Tools
 Multiple Scaling tools Multiple Scaling tools
 Text Tools Text Tools
 Walls and many more.. Walls and many more..
|
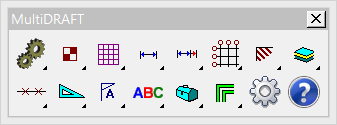 |
Material Lists at the push of a button |
|
 Compiled automatically from intelligent steel objects Compiled automatically from intelligent steel objects
 Includes steel sections, plates, bolts and special items Includes steel sections, plates, bolts and special items
 Output to spreadsheets and databases Output to spreadsheets and databases
 Fully customizable table formats Fully customizable table formats
 Material quantity summary Material quantity summary
 Cutting Lists Cutting Lists
|
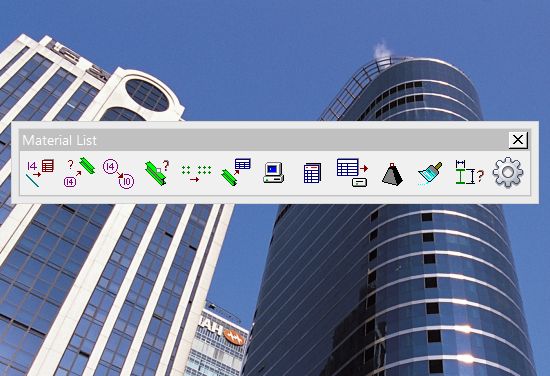 |
Plates, Flooring, and Cladding |
|
 2D and 3D plate representation - Surface or solid representation 2D and 3D plate representation - Surface or solid representation
 Detailing macros for end plate, cleat plate and welded connections Detailing macros for end plate, cleat plate and welded connections
 Special plates including irregular openings, gussets and stiffeners Special plates including irregular openings, gussets and stiffeners
 Modeling and detailing of various flooring types including Modeling and detailing of various flooring types including
 grating and chequer plate grating and chequer plate
 Export to plate cutting Export to plate cutting
|
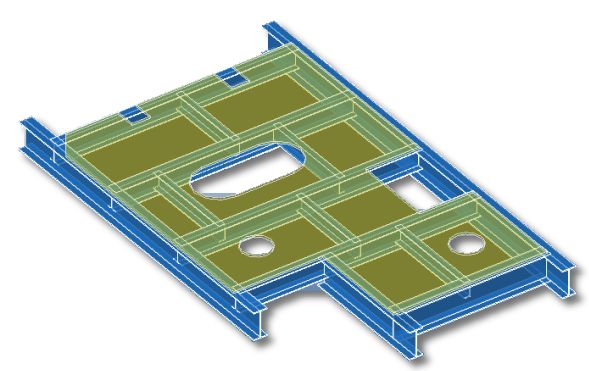 |
Draws Stairs, Ladders and Handrails in minutes
|
|
 Powerful parametric commands Powerful parametric commands
 2D and 3D representation 2D and 3D representation
 User defined style library for rapid generation of multiple objects User defined style library for rapid generation of multiple objects
 Define styles to suit national, industry or client standards Define styles to suit national, industry or client standards
 Ideal for industrial and oil, gas and process applications Ideal for industrial and oil, gas and process applications
 Space management features to aid clash detection Space management features to aid clash detection
 Comprehensive system incorporating stairs, ladders, Comprehensive system incorporating stairs, ladders,
 handrails and platforms handrails and platforms
|
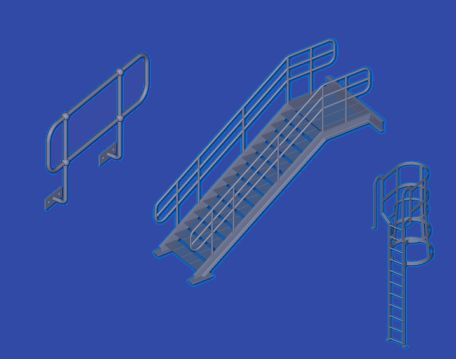 |
Flexible 2D and 3D work methods
|
|
 Create 3D models from linked 2D drawings Create 3D models from linked 2D drawings
 Generate 2D drawings from a 3D model Generate 2D drawings from a 3D model
 Drawing effort can be spread over multiple users Drawing effort can be spread over multiple users
 Management of complex projects made easy Management of complex projects made easy
|
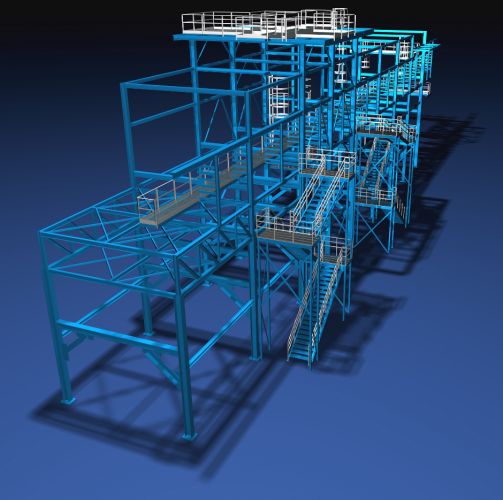 |
MultiSTEEL BIMLink
|
|
 Import design models directly into MultiSTEEL 3D Import design models directly into MultiSTEEL 3D
 Build structures in MultiSTEEL 3D and export to design Build structures in MultiSTEEL 3D and export to design
 Save valuable time and reduce errors Save valuable time and reduce errors
 Neutral file format export/import to MultiSTEEL Neutral file format export/import to MultiSTEEL
|
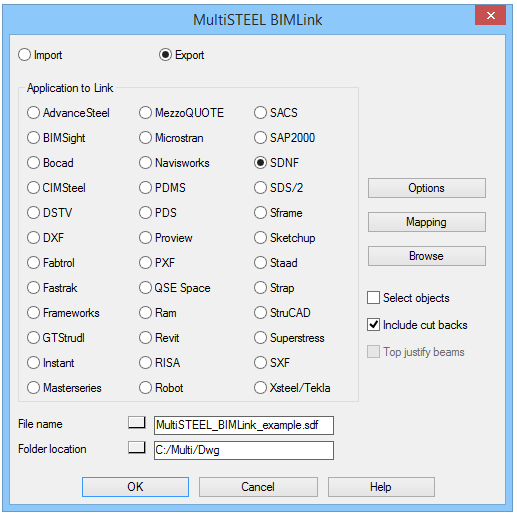 |
MultiSTEEL Integrator - Links to all major plant software
|
|
 MultiSTEEL 3D models are fully compatible with all AutoCAD MultiSTEEL 3D models are fully compatible with all AutoCAD
 based process piping software based process piping software
 Export complete models including irregular plate and Export complete models including irregular plate and
 cladding to PDMS and PDS cladding to PDMS and PDS
 Generic SDNF input/output Generic SDNF input/output
 Powerful links to all AutoCAD-based and many non-AutoCAD systems Powerful links to all AutoCAD-based and many non-AutoCAD systems
|
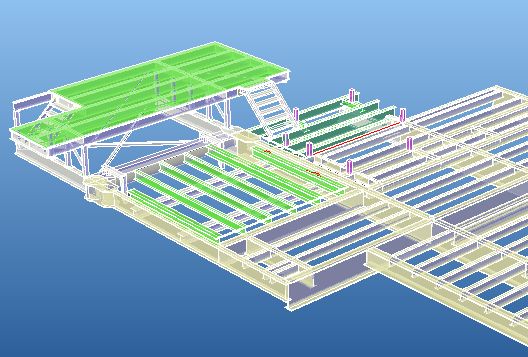 |
MultiSTEEL Detailer
|
|
 Automated 2D detail drawings Automated 2D detail drawings
 Export your model to XSTEEL and StruCAD Export your model to XSTEEL and StruCAD
 Export hole drilling to CNC using DSTV files Export hole drilling to CNC using DSTV files
 Export to multiple pipe cut backs to CNC Export to multiple pipe cut backs to CNC

|
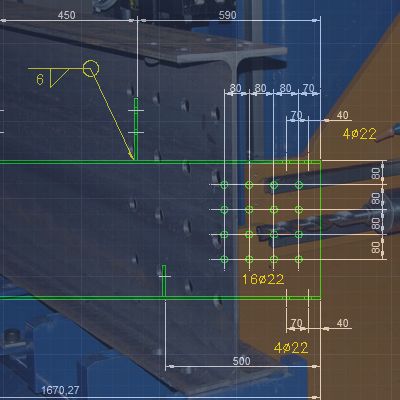 |
MultiSTEEL Offshore
|
|
 Three and four leg jacket grid layouts Three and four leg jacket grid layouts
 Multiple intersecting pipe coping calculations Multiple intersecting pipe coping calculations
 Complex plate modeling and beam notch detailing Complex plate modeling and beam notch detailing
 Center of Gravity calculations Center of Gravity calculations
 Viewing tools to view any 2D plane including sloping sides Viewing tools to view any 2D plane including sloping sides
 Easy preparation of 2D drawings for all frames in true view Easy preparation of 2D drawings for all frames in true view
 Create 3D cone objects Create 3D cone objects
 Export pipe intersections, Complex Plate to CNC pipe and
beam cutting Export pipe intersections, Complex Plate to CNC pipe and
beam cutting
 Automatic fabrication detailing for many types of fully welded
deck Automatic fabrication detailing for many types of fully welded
deck
 beams and similar members beams and similar members
|
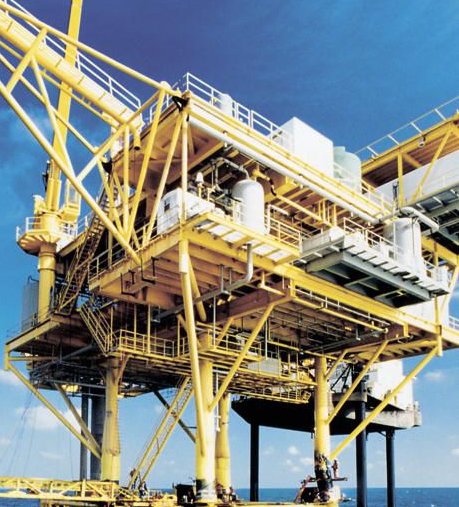 |
MultiSTEEL Mezzanine
|
|
 Fully automated 2D and 3D detailed drawings Fully automated 2D and 3D detailed drawings
 Instant single and multiple tier design calculations Instant single and multiple tier design calculations
 Fast layout and full detail drawing production Fast layout and full detail drawing production
 Standard library of all common mezzanine connections Standard library of all common mezzanine connections
 Stair detailing and new bracing detailer included Stair detailing and new bracing detailer included
 Full section libraries for all hot rolled floor beams Full section libraries for all hot rolled floor beams
 and cold rolled flooring joists and cold rolled flooring joists
 Extensive connections library for various joist types Extensive connections library for various joist types
 Full plate details for top plates, base plates and beam connections Full plate details for top plates, base plates and beam connections
 Cutting lists, material summaries, steel weights Cutting lists, material summaries, steel weights
 Multi-Level Column Detailing Multi-Level Column Detailing |
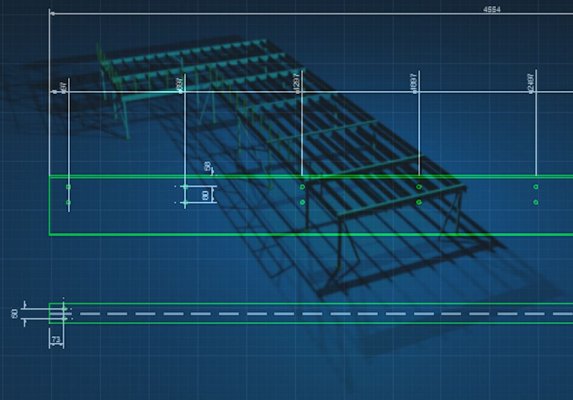
|
MultiSUITE Mezzanine is a suite of products that includes:
 MezzQUOTE MezzQUOTE
 MezzDESIGN MezzDESIGN
 Quotation Builder Quotation Builder
 MultiSTEEL Mezzanine MultiSTEEL Mezzanine
 More More |
MultiSTEEL works within a number of CAD packages
|
All MultiSUITE products run on the following CAD packages:
 AutoCAD® AutoCAD®
 BricsCAD® BricsCAD®
 GstarCAD® GstarCAD®
 ZWCAD® ZWCAD®
All are DWG® compatible CAD solutions.
|
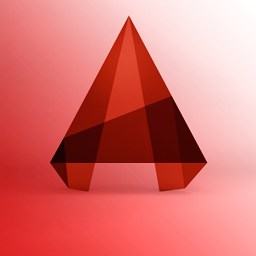


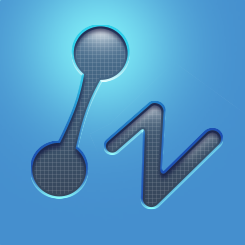
|
System Requirements
|
 Windows 11,10,8,7 Windows 11,10,8,7
 Apple Mac BootCamp Apple Mac BootCamp
 Apple Mac Parallels Apple Mac Parallels
 32-bit or 64-bit editions 32-bit or 64-bit editions
 2 GHz processor (or higher recommended) 2 GHz processor (or higher recommended)
 2 GB of RAM (or higher recommended) 2 GB of RAM (or higher recommended)
 500 MB of free hard drive space 500 MB of free hard drive space
 Minimum display resolution: 1024 x 768 Minimum display resolution: 1024 x 768
 Internet connection required for online features Internet connection required for online features
|
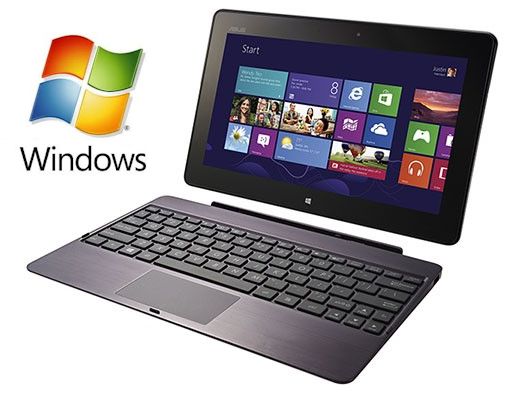 |
 back to top back to top
© Copyright 2025 MultiSUITE Software - All rights reserved. Terms and Conditions | Privacy | Legal Notices | Trademarks
|